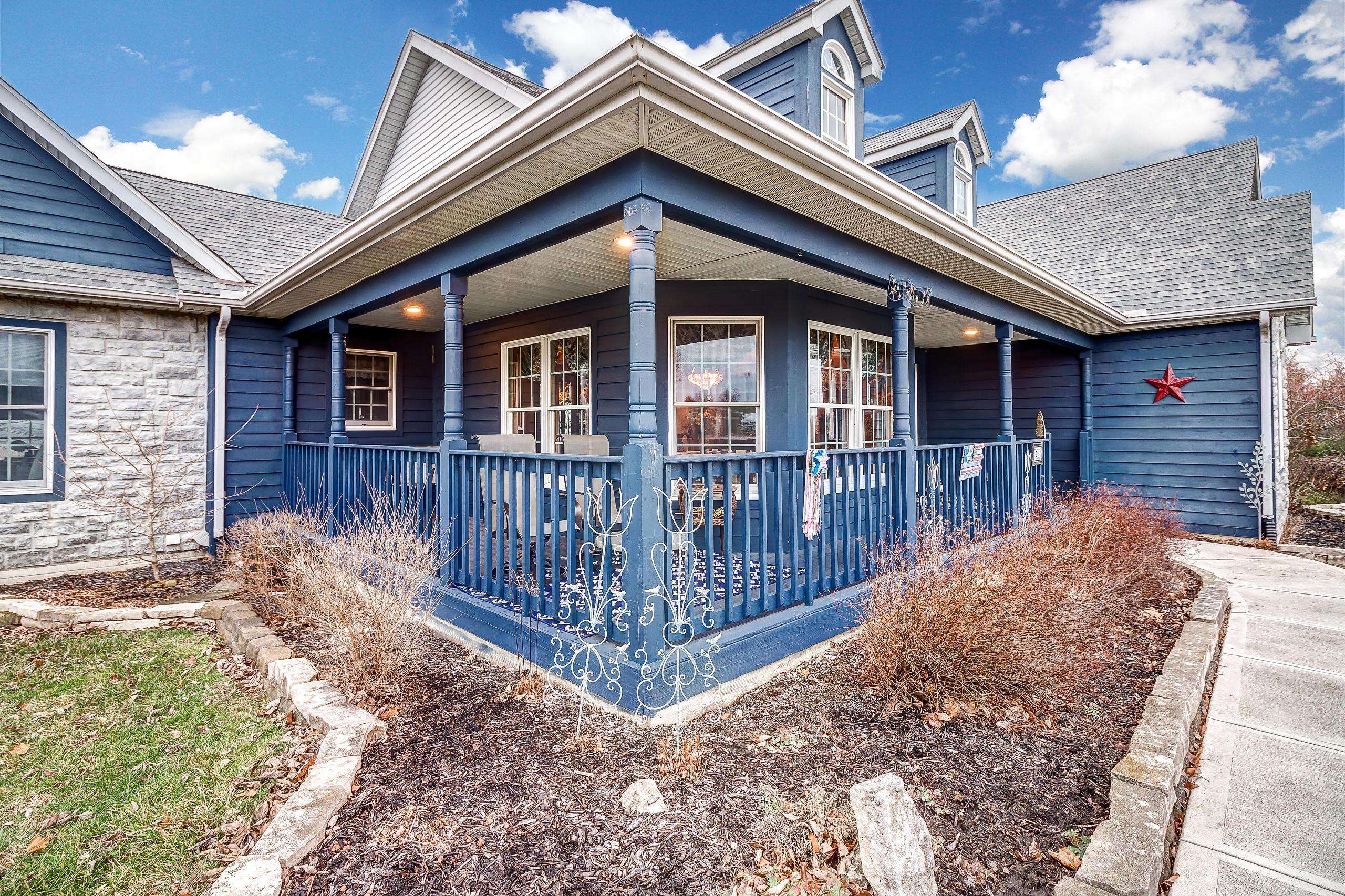$330,000
$326,000
1.2%For more information regarding the value of a property, please contact us for a free consultation.
24 Clyde Court Hebron, OH 43025
3 Beds
3 Baths
2,399 SqFt
Key Details
Sold Price $330,000
Property Type Single Family Home
Sub Type Single Family Residence
Listing Status Sold
Purchase Type For Sale
Square Footage 2,399 sqft
Price per Sqft $137
Subdivision Hartman Farms
MLS Listing ID 217002266
Sold Date 03/22/17
Style Ranch
Bedrooms 3
Full Baths 3
HOA Y/N No
Year Built 1997
Annual Tax Amount $5,510
Lot Size 2.100 Acres
Lot Dimensions 2.1
Property Sub-Type Single Family Residence
Source Columbus and Central Ohio Regional MLS
Property Description
Spectacular custom built home with incredible views sitting on over 2 acres. This home is a must see. This beautiful home flows from Great room to kitchen to eat in area all top of the line appliances featuring Jen Air stove w/removable grill, cathedral ceilings, fireplace, Unbelievable theater room. 2 x 6 construction, 300 amp service, new roof,all new flooring in main level, new porcelain tile.copper plumbing. open space plenty of natural light , quiet neighborhood.Come see it , you'll love it.
Location
State OH
County Licking
Community Hartman Farms
Area 2.1
Direction I70 to Rt 37N right on Refugee Rd right on Louella Dr. right on Clyde Ct
Rooms
Other Rooms 1st Floor Primary Suite, Dining Room, Eat Space/Kit, Family Rm/Non Bsmt, Living Room, Rec Rm/Bsmt
Basement Walk-Out Access, Full
Dining Room Yes
Interior
Interior Features Dishwasher, Electric Range, Microwave, Refrigerator
Heating Electric, Heat Pump
Cooling Central Air
Fireplaces Type Wood Burning Stove, Wood Burning
Equipment Yes
Fireplace Yes
Laundry 1st Floor Laundry
Exterior
Parking Features Garage Door Opener, Attached Garage, Side Load, On Street
Garage Spaces 2.0
Garage Description 2.0
Total Parking Spaces 2
Garage Yes
Building
Architectural Style Ranch
Schools
High Schools Lakewood Lsd 4504 Lic Co.
Others
Tax ID 073-329760-00.001
Acceptable Financing Cul-De-Sac, VA, FHA, Conventional
Listing Terms Cul-De-Sac, VA, FHA, Conventional
Read Less
Want to know what your home might be worth? Contact us for a FREE valuation!

Our team is ready to help you sell your home for the highest possible price ASAP





