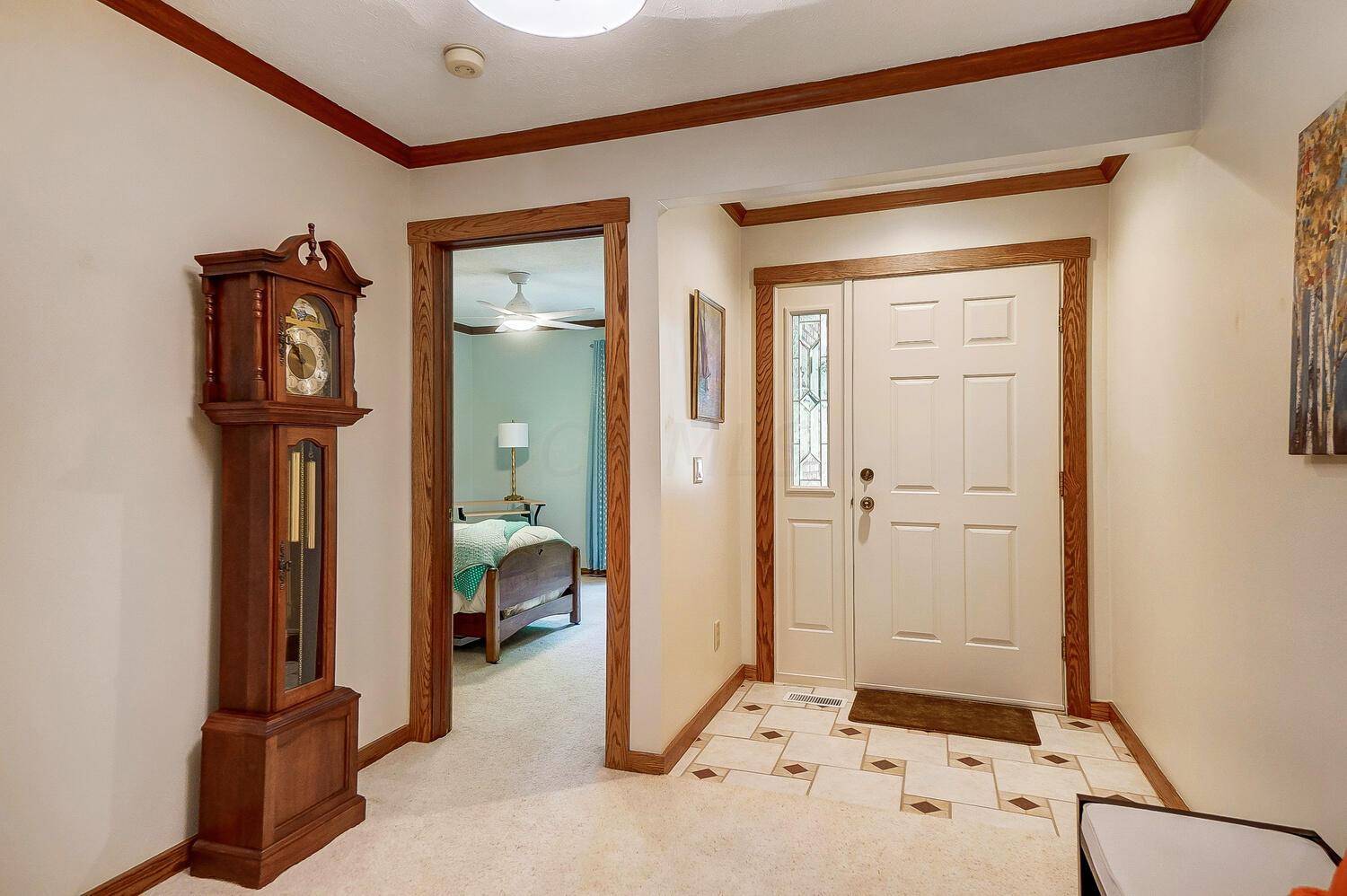$255,000
$252,900
0.8%For more information regarding the value of a property, please contact us for a free consultation.
7033 Fallen Oak Trace Dayton, OH 45459
2 Beds
2 Baths
2,098 SqFt
Key Details
Sold Price $255,000
Property Type Condo
Sub Type Condominium
Listing Status Sold
Purchase Type For Sale
Square Footage 2,098 sqft
Price per Sqft $121
Subdivision Whispering Oak
MLS Listing ID 222031253
Sold Date 09/12/22
Style Ranch
Bedrooms 2
Full Baths 2
HOA Fees $432/mo
HOA Y/N Yes
Year Built 1986
Annual Tax Amount $4,187
Lot Size 2,178 Sqft
Lot Dimensions 0.05
Property Sub-Type Condominium
Source Columbus and Central Ohio Regional MLS
Property Description
This condo has everything to offer and more! With over 2,000 sqft of living space this spacious 2-bedroom 2 full-bath home is completely updated with granite kitchen countertops, stainless steel appliances, new AC unit as of 2021, new light fixtures and ceiling fans, luxury vinyl plank flooring in laundry room, both bathrooms recently remodeled and fresh paint throughout. Enjoy the outdoor garden patio during the summer along with the community pool. In the winter months, cozy up near the gas fireplace in the living room with vaulted ceilings and skylight windows. Heated attached 2 car garage with room for storage, bonus loft area can be used for crafting, workshop or additional storage. Amazing location: Close to shopping, easy access to highways and recreation.
Location
State OH
County Montgomery
Community Whispering Oak
Area 0.05
Rooms
Other Rooms 1st Floor Primary Suite, Dining Room, Great Room
Dining Room Yes
Interior
Interior Features Dishwasher, Electric Dryer Hookup, Electric Range, Gas Water Heater, Microwave, Refrigerator
Heating Forced Air
Cooling Central Air
Fireplaces Type Gas Log
Equipment No
Fireplace Yes
Laundry 1st Floor Laundry
Exterior
Parking Features Garage Door Opener, Attached Garage
Garage Spaces 2.0
Garage Description 2.0
Total Parking Spaces 2
Garage Yes
Building
Architectural Style Ranch
Schools
High Schools Centerville Csd 5702 Mot Co.
Others
Tax ID O68-50717-0020
Acceptable Financing Other, Conventional
Listing Terms Other, Conventional
Read Less
Want to know what your home might be worth? Contact us for a FREE valuation!

Our team is ready to help you sell your home for the highest possible price ASAP





