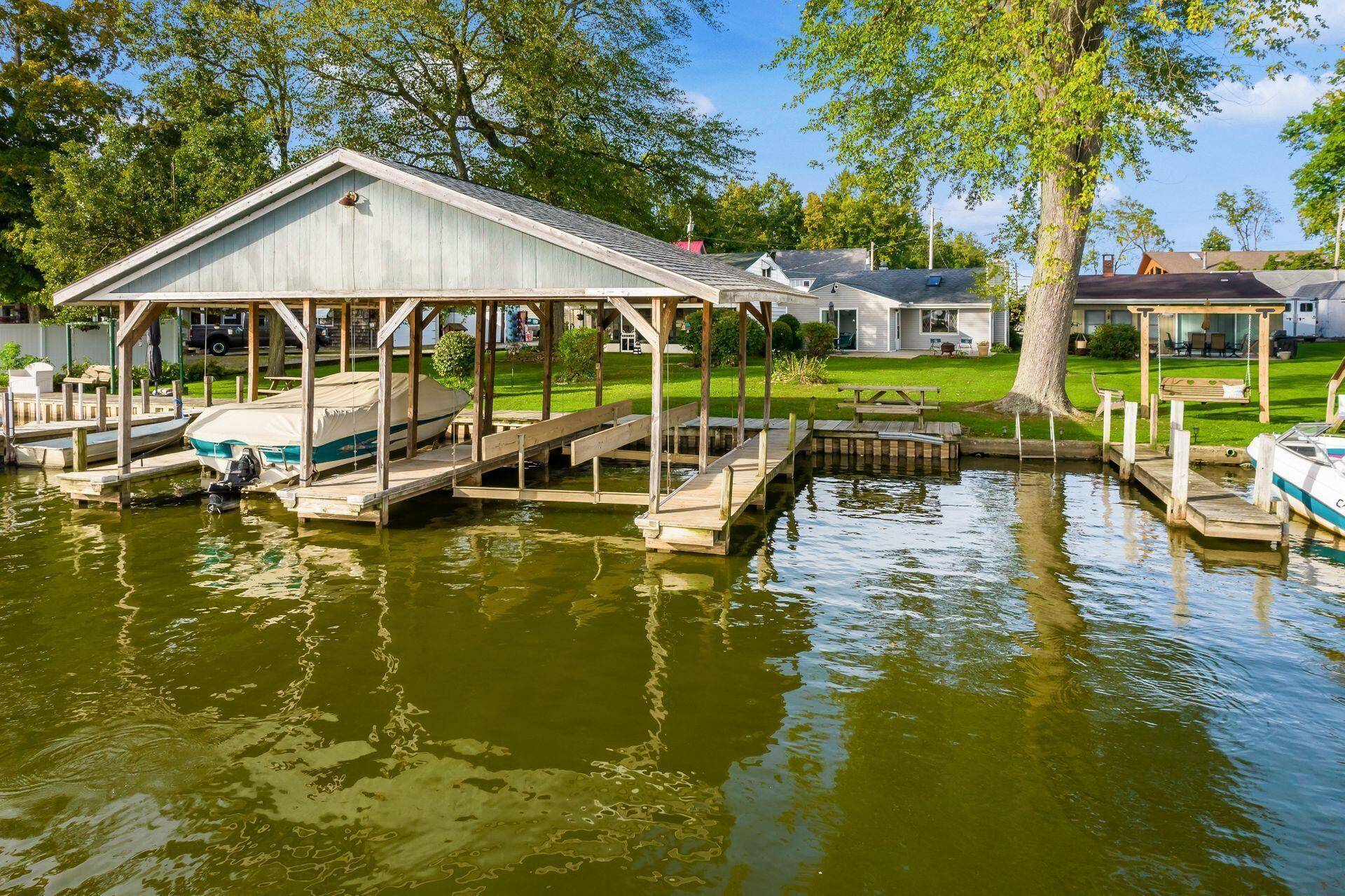$499,000
$499,000
For more information regarding the value of a property, please contact us for a free consultation.
11445 Township Road 1071 Thornville, OH 43076
2 Beds
1 Bath
1,270 SqFt
Key Details
Sold Price $499,000
Property Type Single Family Home
Sub Type Single Family Residence
Listing Status Sold
Purchase Type For Sale
Square Footage 1,270 sqft
Price per Sqft $392
Subdivision Buckeye Lake Waterfront
MLS Listing ID 223006150
Sold Date 04/17/23
Style Ranch
Bedrooms 2
Full Baths 1
HOA Y/N No
Originating Board Columbus and Central Ohio Regional MLS
Year Built 1955
Annual Tax Amount $1,337
Lot Size 6,534 Sqft
Lot Dimensions 0.15
Property Sub-Type Single Family Residence
Property Description
Spectacular sunsets will light up your evenings from the huge backyard at this cottage on Buckeye Lake. The 2 bedroom, 1 bath lake home is your perfect weekend getaway. The kitchen opens to the great room that has a stunning view of the water and a decorative, brick fireplace. The 4-season room offers views of the lake and can be easily transformed into a 3rd bedroom. The backyard was made for outdoor entertainment! Enjoy a warm fire on the back patio, play with the kids in the spacious backyard, or take the boat out from the 2 covered boat docks. The 2 car garage offers parking and plenty of storage. Enjoy your OWN lakeside retreat today!
Location
State OH
County Perry
Community Buckeye Lake Waterfront
Area 0.15
Direction Honeycreek Rd. to Township Rd 1071
Rooms
Other Rooms 1st Floor Primary Suite, Dining Room, Eat Space/Kit, 4-season Room - Heated, Great Room
Dining Room Yes
Interior
Interior Features Electric Dryer Hookup, Electric Range, Electric Water Heater, Refrigerator
Heating Forced Air
Cooling Central Air
Fireplaces Type Decorative
Equipment No
Fireplace Yes
Laundry 1st Floor Laundry
Exterior
Exterior Feature Dock
Parking Features Garage Door Opener, Detached Garage
Garage Spaces 2.0
Garage Description 2.0
Total Parking Spaces 2
Garage Yes
Building
Lot Description Lake Front, Water View
Architectural Style Ranch
Schools
High Schools Northern Lsd 6403 Per Co.
Others
Tax ID 370011940000
Acceptable Financing VA, FHA, Conventional
Listing Terms VA, FHA, Conventional
Read Less
Want to know what your home might be worth? Contact us for a FREE valuation!

Our team is ready to help you sell your home for the highest possible price ASAP





