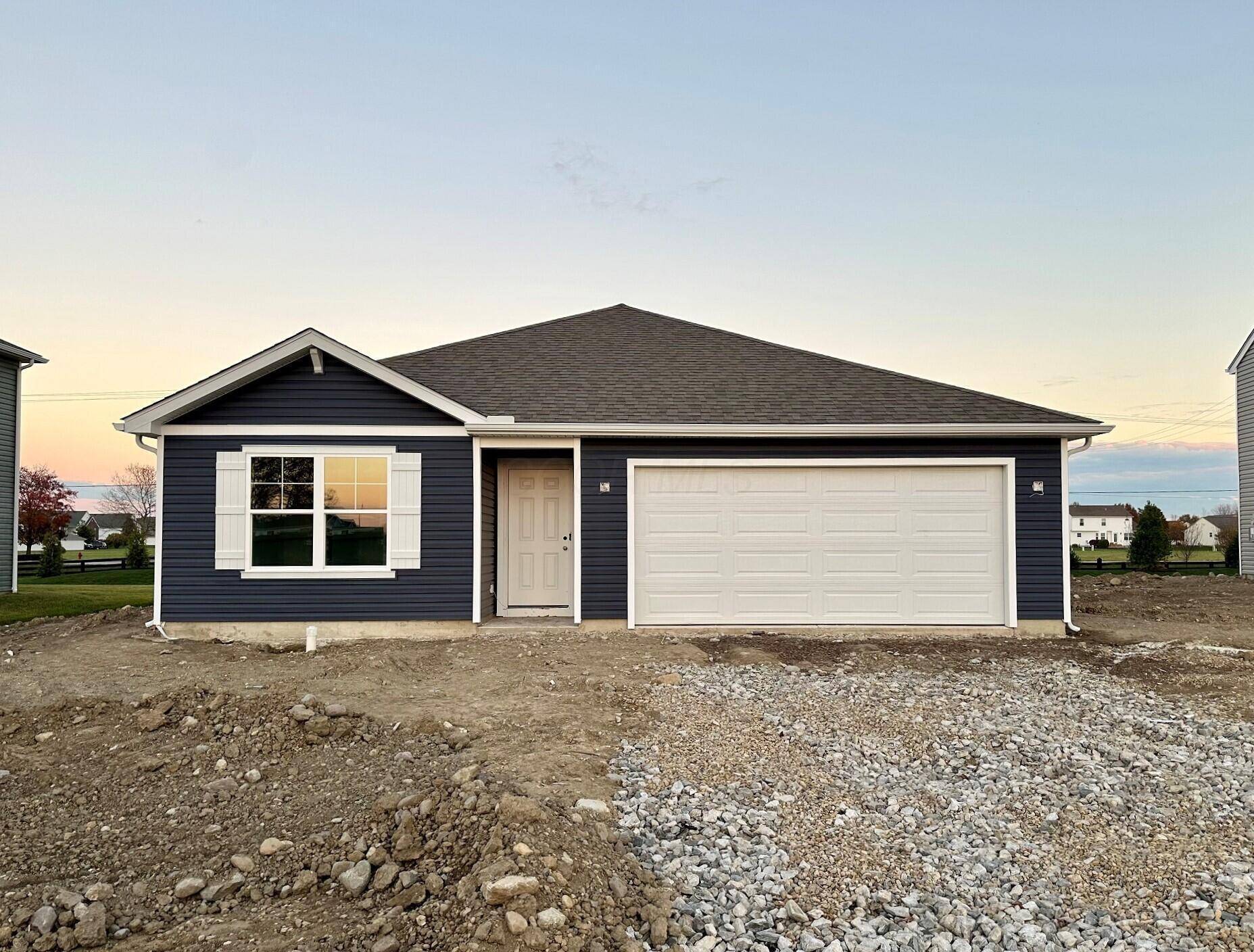$347,190
$349,900
0.8%For more information regarding the value of a property, please contact us for a free consultation.
20 Cider Mill Drive Ashville, OH 43103
3 Beds
2 Baths
1,272 SqFt
Key Details
Sold Price $347,190
Property Type Single Family Home
Sub Type Single Family Residence
Listing Status Sold
Purchase Type For Sale
Square Footage 1,272 sqft
Price per Sqft $272
Subdivision Walnut Mill
MLS Listing ID 225002068
Sold Date 04/25/25
Style Ranch
Bedrooms 3
Full Baths 2
HOA Y/N No
Originating Board Columbus and Central Ohio Regional MLS
Year Built 2025
Lot Size 8,712 Sqft
Lot Dimensions 0.2
Property Sub-Type Single Family Residence
Property Description
Charming new Aldridge plan in beautiful Walnut Mill. This home packs a lot of living in 1,272 sq. ft., offering 3 bedrooms and 2 baths in a single-level living space. Thinking of hosting? You'll be more than prepared in this spacious, open layout that provides the perfect entertainment space. The large primary bedroom has a roomy walk-in closet at the front of the home and is separate from the other 2 bedrooms for privacy. The gorgeous kitchen, equipped with stainless steel appliances, features lots of countertop space, a large built-in island, beautiful cabinetry, and a corner pantry for all your storage needs. Come see the Aldridge and learn more about all the benefits of new construction!
Location
State OH
County Pickaway
Community Walnut Mill
Area 0.2
Direction South Route 23, Left Route 752, Left Ashville Pike to community on the Left.
Rooms
Other Rooms 1st Floor Primary Suite, Eat Space/Kit, Great Room
Dining Room No
Interior
Heating Forced Air
Cooling Central Air
Equipment No
Laundry 1st Floor Laundry
Exterior
Parking Features Garage Door Opener, Attached Garage
Garage Spaces 2.0
Garage Description 2.0
Total Parking Spaces 2
Garage Yes
Building
Architectural Style Ranch
Schools
High Schools Teays Valley Lsd 6503 Pic Co.
Others
Tax ID TBD
Acceptable Financing VA, FHA, Conventional
Listing Terms VA, FHA, Conventional
Read Less
Want to know what your home might be worth? Contact us for a FREE valuation!

Our team is ready to help you sell your home for the highest possible price ASAP





