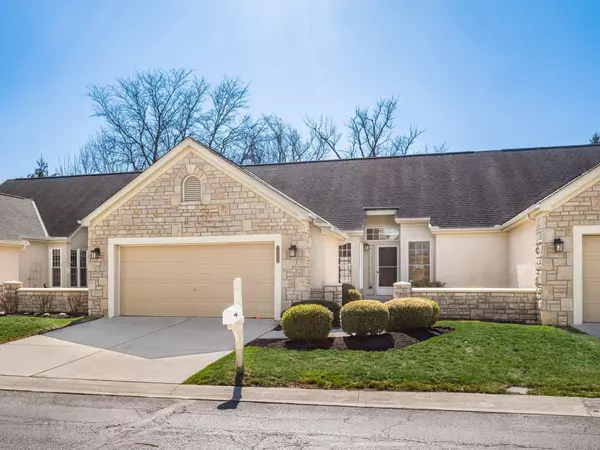$309,900
$309,900
For more information regarding the value of a property, please contact us for a free consultation.
2533 Vi-Lilly Circle Grove City, OH 43123
3 Beds
2 Baths
1,604 SqFt
Key Details
Sold Price $309,900
Property Type Condo
Sub Type Condominium
Listing Status Sold
Purchase Type For Sale
Square Footage 1,604 sqft
Price per Sqft $193
Subdivision Christina Villas
MLS Listing ID 225008006
Sold Date 09/02/25
Style Ranch
Bedrooms 3
Full Baths 2
HOA Fees $410/mo
HOA Y/N Yes
Year Built 1994
Annual Tax Amount $4,772
Lot Size 2,178 Sqft
Lot Dimensions 0.05
Property Sub-Type Condominium
Source Columbus and Central Ohio Regional MLS
Property Description
Welcome home to this stunning 3-bedroom, 2-bathroom condo, offering the perfect blend of comfort, style, and tranquility. Located in a well-kept community near Grove City Schools, this home boasts an inviting open floor plan with soaring vaulted ceilings, creating a bright and airy living space. Enjoy seamless indoor-outdoor living with a beautifully secluded backyard that overlooks a serene stream and wooded area, providing a peaceful retreat. The 3-season room offers the perfect space to unwind and take in the natural beauty year-round. The home also features a spacious front and back patio, ideal for entertaining or simply relaxing. The amazing full basement provides ample storage and endless possibilities for additional living space.
Location
State OH
County Franklin
Community Christina Villas
Area 0.05
Direction Hoover Rd (Just S of Grove City HS), to Christina Villas Drive (east), left on ViLilly Circle, 2533 Vililly Circle E will be on your left.
Rooms
Other Rooms 1st Floor Primary Suite, Eat Space/Kit, 3-season Room, Great Room, Rec Rm/Bsmt
Basement Crawl Space, Full
Dining Room No
Interior
Heating Forced Air
Cooling Central Air
Equipment Yes
Laundry 1st Floor Laundry
Exterior
Parking Features Garage Door Opener, Attached Garage
Garage Spaces 2.0
Garage Description 2.0
Total Parking Spaces 2
Garage Yes
Building
Lot Description Stream On Lot, Wooded
Level or Stories One
Schools
High Schools South Western Csd 2511 Fra Co.
School District South Western Csd 2511 Fra Co.
Others
Tax ID 040-008653
Read Less
Want to know what your home might be worth? Contact us for a FREE valuation!

Our team is ready to help you sell your home for the highest possible price ASAP






