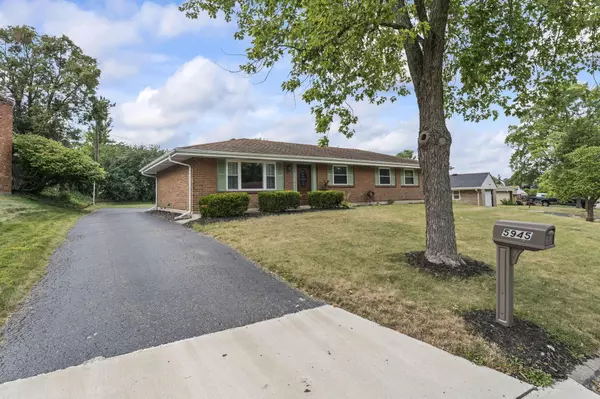$258,500
$258,500
For more information regarding the value of a property, please contact us for a free consultation.
5945 Cindy Drive Dayton, OH 45449
4 Beds
2 Baths
1,456 SqFt
Key Details
Sold Price $258,500
Property Type Single Family Home
Sub Type Single Family Residence
Listing Status Sold
Purchase Type For Sale
Square Footage 1,456 sqft
Price per Sqft $177
MLS Listing ID 225030293
Sold Date 09/10/25
Style Ranch
Bedrooms 4
Full Baths 2
HOA Y/N No
Year Built 1966
Annual Tax Amount $4,159
Lot Size 8,712 Sqft
Lot Dimensions 0.2
Property Sub-Type Single Family Residence
Source Columbus and Central Ohio Regional MLS
Property Description
More pictures will post 8/14!
Welcome to this beautifully renovated four-bedroom, two-bath ranch that shines with modern updates completed just two years ago. This home is a blend of contemporary comfort and timeless charm, offering an inviting atmosphere for any family. You'll find updated living areas, a refreshed kitchen including applicances, and stylish bathrooms, all thoughtfully designed to feel like home from the moment you walk in.
In addition to the generous interior, there's an attached garage tucked neatly at the behind of the property, providing extra convenience and plenty of space for storage or projects.
And for even more peace of mind, the sellers are including a 2-10 home warranty. This move-in-ready gem is just waiting for you to make it your own. Come see the possibilities!
All room measurements are approximate. Please rely on your own measurements.
Location
State OH
County Montgomery
Area 0.2
Direction I-75 S Take exit 50B for OH-741 S/Springboro Rd Turn left onto Cindy Dr Destination will be on the right
Rooms
Other Rooms Dining Room, Living Room
Dining Room Yes
Interior
Heating Forced Air
Cooling Central Air
Equipment No
Laundry No Laundry Rooms
Exterior
Parking Features Garage Door Opener, Attached Garage
Garage Spaces 2.0
Garage Description 2.0
Total Parking Spaces 2
Garage Yes
Building
Level or Stories One
Schools
High Schools West Carrollton Csd 5716 Mot Co.
School District West Carrollton Csd 5716 Mot Co.
Others
Tax ID K47-23116-0003
Acceptable Financing VA, FHA, Conventional
Listing Terms VA, FHA, Conventional
Read Less
Want to know what your home might be worth? Contact us for a FREE valuation!

Our team is ready to help you sell your home for the highest possible price ASAP






