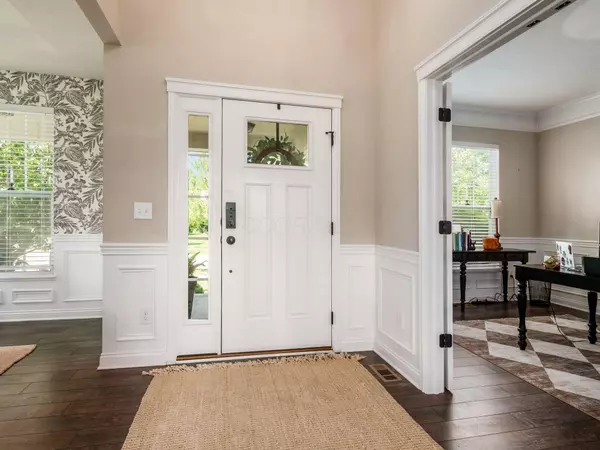$750,000
$749,900
For more information regarding the value of a property, please contact us for a free consultation.
2507 Triple Crown Crossing Powell, OH 43065
5 Beds
3.5 Baths
3,787 SqFt
Key Details
Sold Price $750,000
Property Type Single Family Home
Sub Type Single Family Residence
Listing Status Sold
Purchase Type For Sale
Square Footage 3,787 sqft
Price per Sqft $198
Subdivision Reserve At Scioto Glenn
MLS Listing ID 225029156
Sold Date 09/12/25
Style Craftsman
Bedrooms 5
Full Baths 3
HOA Fees $35/ann
HOA Y/N Yes
Year Built 2016
Annual Tax Amount $13,169
Lot Size 10,890 Sqft
Lot Dimensions 0.25
Property Sub-Type Single Family Residence
Source Columbus and Central Ohio Regional MLS
Property Description
Stunning 4-5 bedroom, 3.5 bath home in the highly-desirable Reserve at Scioto Glenn. A large home office and formal dining room greets you as you make your way through this custom home, built in 2016. Soaring ceilings and wide-open spaces can be found in the family area. There's a bonus room, perfect for a craft space or just extra family living. The kitchen is recently updated with a coffee bar! The grand staircase takes you to the 2nd floor, featuring a large primary suite as well as the remaining bedrooms. The fully-finished basement is a showstopper - perfect for get togethers, featuring a custom quartz bar and a full bath! With a 3-car attached garage, you will have room for that golf simulator or project car. Make your appointment or stop by during one of our open houses soon!
Location
State OH
County Delaware
Community Reserve At Scioto Glenn
Area 0.25
Rooms
Other Rooms Den/Home Office - Non Bsmt, Rec Rm/Bsmt
Basement Crawl Space, Partial
Dining Room No
Interior
Heating Forced Air
Cooling Central Air
Fireplaces Type Decorative, Gas Log
Equipment Yes
Fireplace Yes
Laundry 2nd Floor Laundry
Exterior
Parking Features Attached Garage
Garage Spaces 3.0
Garage Description 3.0
Total Parking Spaces 3
Garage Yes
Building
Level or Stories Two
Schools
High Schools Olentangy Lsd 2104 Del Co.
School District Olentangy Lsd 2104 Del Co.
Others
Tax ID 319-230-26-007-000
Acceptable Financing VA, FHA, Conventional
Listing Terms VA, FHA, Conventional
Read Less
Want to know what your home might be worth? Contact us for a FREE valuation!

Our team is ready to help you sell your home for the highest possible price ASAP






