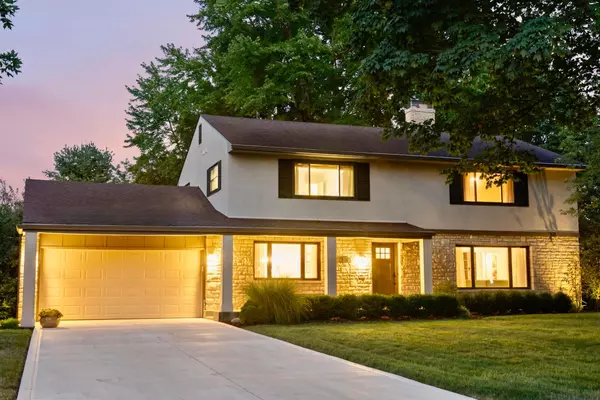$936,000
$899,000
4.1%For more information regarding the value of a property, please contact us for a free consultation.
3170 Brandon Road Upper Arlington, OH 43221
4 Beds
3.5 Baths
2,840 SqFt
Key Details
Sold Price $936,000
Property Type Single Family Home
Sub Type Single Family Residence
Listing Status Sold
Purchase Type For Sale
Square Footage 2,840 sqft
Price per Sqft $329
Subdivision Wakefield Forest
MLS Listing ID 225030098
Sold Date 09/12/25
Bedrooms 4
Full Baths 3
HOA Y/N No
Year Built 1958
Annual Tax Amount $10,828
Lot Size 0.290 Acres
Lot Dimensions 0.29
Property Sub-Type Single Family Residence
Source Columbus and Central Ohio Regional MLS
Property Description
3170 Brandon Rd, Upper Arlington, OH | Stunning Fully Updated & Move-In Ready in a Prime UA Location | 4 BD | 2.5 BA | 3,460 sq ft (2,840 sq ft above grade + 620 sq ft finished basement)
This pristine, meticulously maintained home has been thoughtfully upgraded inside and out over the last four years, offering true turnkey living in one of Upper Arlington's most desirable neighborhoods. The freshly painted exterior is paired with new gutters and downspouts featuring top-of-the-line leaf guards. A new concrete driveway, impeccable landscaping, lava rock and decorative stone beds for low-maintenance mulching, and a welcoming park-like backyard with a firepit and shed create standout curb appeal.
Inside, the fully remodeled kitchen features quartz countertops, stainless steel appliances, and new cabinetry. The in-wall microwave, in-wall oven, and countertop cooking surface have never been used, while the refrigerator and dishwasher have been lightly used since the remodel. All appliances were purchased new for the renovation about three years ago. All bathrooms have been remodeled, and the entire interior has been freshly painted. Wood floors were refinished within the last 2 to 3 years. The layout offers excellent flow for entertaining with generous living spaces, including a bright great room with wood ceiling beams and expansive windows overlooking the backyard.
The finished lower level adds 620 sq ft with commercial-grade Pergo flooring, a freshly painted recreation and utility area, and a full-size bathroom. Major updates include a new furnace (Sept 2021), hot water heater (July 2025), 50-gallon kitchen water filtration system, new garage door and opener, auxiliary lighting and outlets, and a freshly painted garage.
Located steps from Burbank Early Education School and the shortest walk to UA High School, Kingsdale Shopping and the New Community Center. Minutes from Tremont, Wellington, Hastings, OSU Medical Center, parks, pools, and more.
Location
State OH
County Franklin
Community Wakefield Forest
Area 0.29
Direction Zollinger to Brandon Road
Rooms
Other Rooms Dining Room, Eat Space/Kit, Family Rm/Non Bsmt, Living Room, Rec Rm/Bsmt
Basement Full
Dining Room Yes
Interior
Heating Forced Air
Cooling Central Air
Fireplaces Type Wood Burning, Two, Gas Log
Equipment Yes
Fireplace Yes
Laundry LL Laundry
Exterior
Parking Features Garage Door Opener, Attached Garage
Garage Spaces 2.0
Garage Description 2.0
Total Parking Spaces 2
Garage Yes
Building
Level or Stories Two
Schools
High Schools Upper Arlington Csd 2512 Fra Co.
School District Upper Arlington Csd 2512 Fra Co.
Others
Tax ID 070-008798
Read Less
Want to know what your home might be worth? Contact us for a FREE valuation!

Our team is ready to help you sell your home for the highest possible price ASAP






