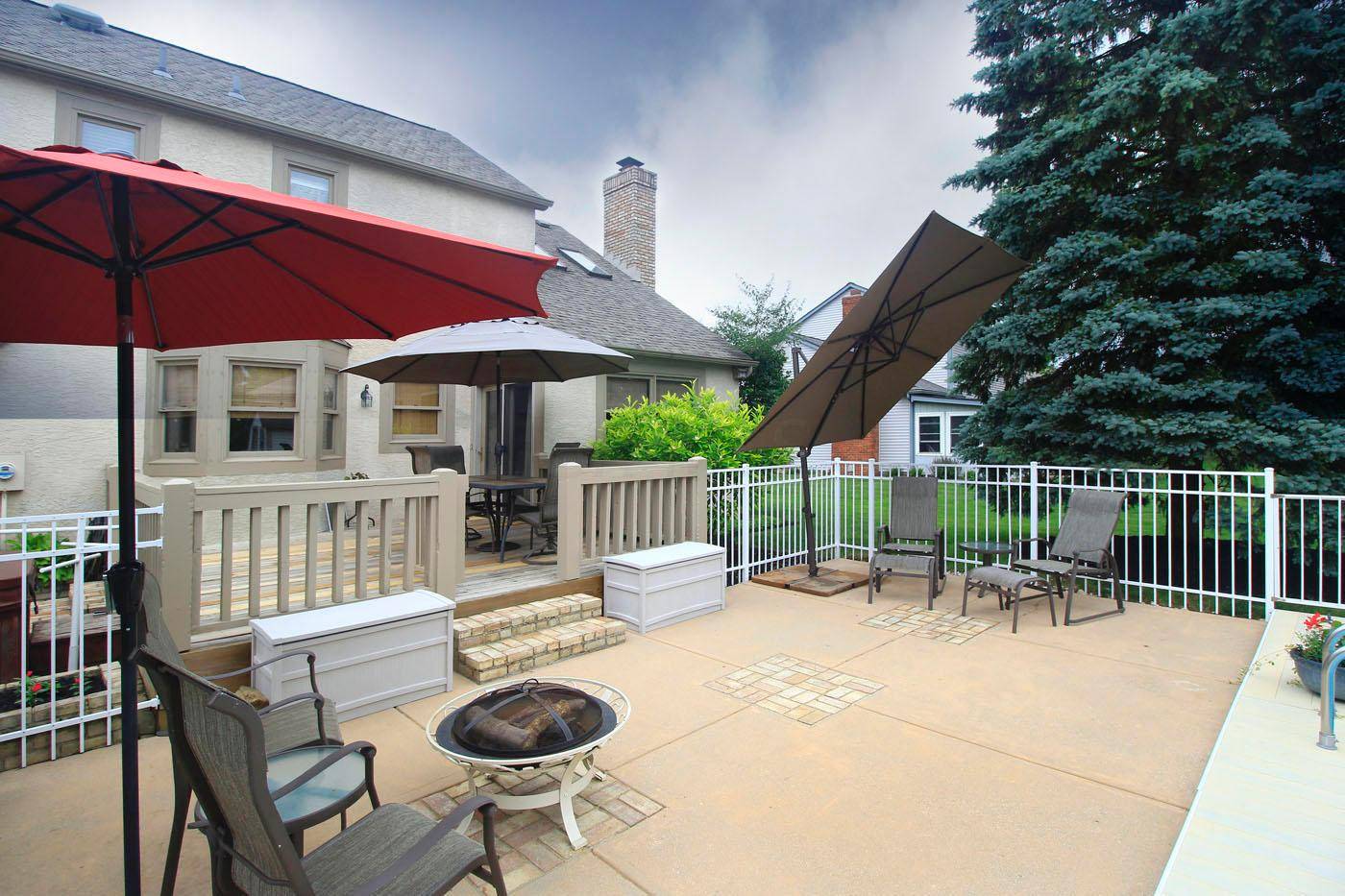$352,000
$348,000
1.1%For more information regarding the value of a property, please contact us for a free consultation.
7724 Strathmoore Road Dublin, OH 43016
4 Beds
2.5 Baths
2,404 SqFt
Key Details
Sold Price $352,000
Property Type Single Family Home
Sub Type Single Family Residence
Listing Status Sold
Purchase Type For Sale
Square Footage 2,404 sqft
Price per Sqft $146
Subdivision Olde Sawmill
MLS Listing ID 219020052
Sold Date 07/31/19
Bedrooms 4
Full Baths 2
HOA Y/N No
Year Built 1977
Annual Tax Amount $7,398
Lot Size 0.310 Acres
Lot Dimensions 0.31
Property Sub-Type Single Family Residence
Source Columbus and Central Ohio Regional MLS
Property Description
Olde Sawmill - Dublin Schools/Columbus taxes! Spacious 4BR 2.5BA home with many updates. Lots of large windows. Huge Master BR has two walk-in closets and large bonus room with skylights, perfect for nursery, fitness or office. Large family room with wood burning fireplace opens to large deck, patio and 16'x24' in-ground pool. First floor laundry. Low-maintenance brick and stucco exterior. Oversized lot has beautiful landscaping and lots of room to entertain and play! Darling storage shed for pool and garden equipment will keep your garage tidy. Partially finished basement with rec room with wet bar. Close to parks and recreation including tennis. Walk to elementary and middle school. Only 3 mi to Bridge Park. 1.5 mi to I-270, shopping, restaurants and more. Hot Tub does not convey.
Location
State OH
County Franklin
Community Olde Sawmill
Area 0.31
Direction Sawmill Road, East on Saltergate, left on Olde Sawmill, right on Strathmoore, house on the right.
Rooms
Other Rooms Bonus Room, Dining Room, Eat Space/Kit, Family Rm/Non Bsmt, Living Room, Rec Rm/Bsmt
Basement Crawl Space, Partial
Dining Room Yes
Interior
Interior Features Dishwasher, Electric Dryer Hookup, Electric Range, Electric Water Heater, Microwave, Refrigerator
Heating Electric, Forced Air, Heat Pump
Cooling Central Air
Fireplaces Type Wood Burning, Gas Log
Equipment Yes
Fireplace Yes
Laundry 1st Floor Laundry, LL Laundry
Exterior
Parking Features Garage Door Opener, Attached Garage
Garage Spaces 2.0
Garage Description 2.0
Pool Inground Pool
Total Parking Spaces 2
Garage Yes
Schools
High Schools Dublin Csd 2513 Fra Co.
School District Dublin Csd 2513 Fra Co.
Others
Tax ID 590-168358
Read Less
Want to know what your home might be worth? Contact us for a FREE valuation!

Our team is ready to help you sell your home for the highest possible price ASAP





